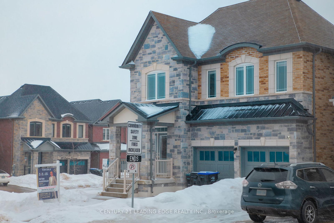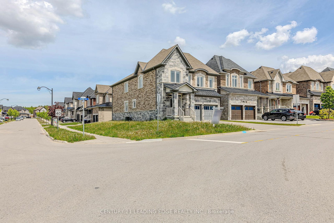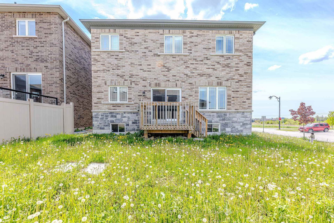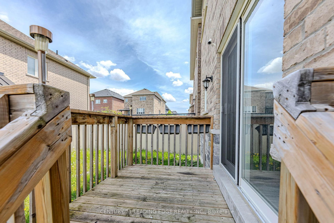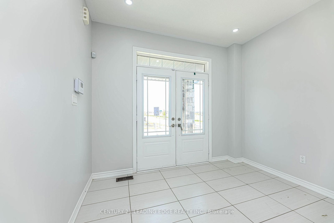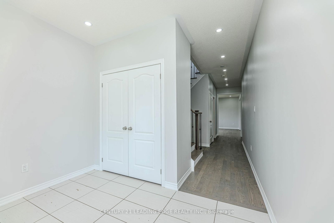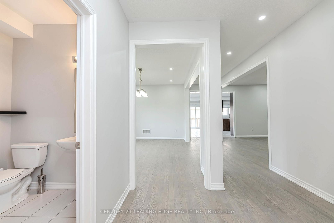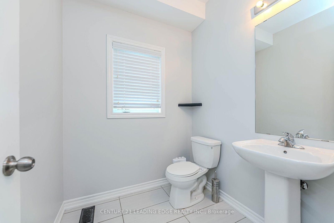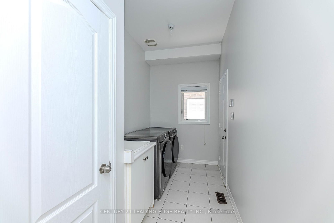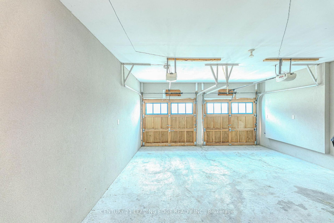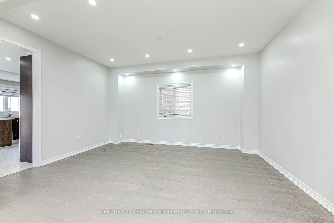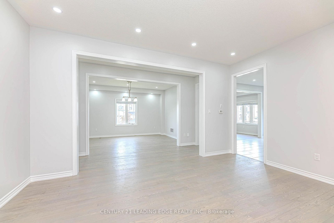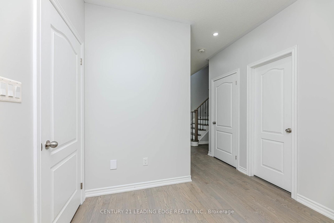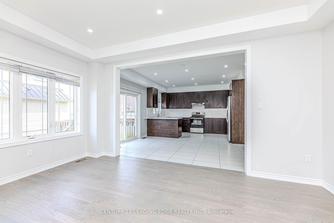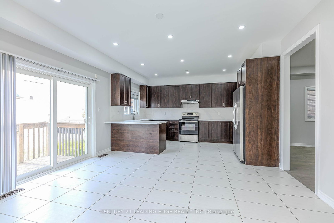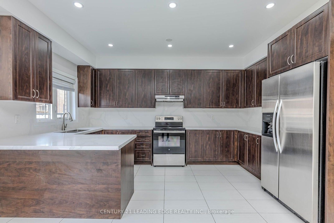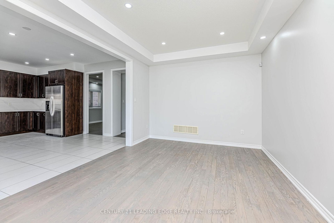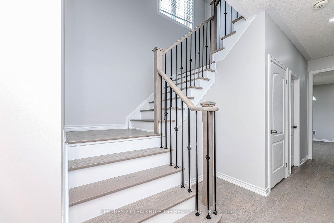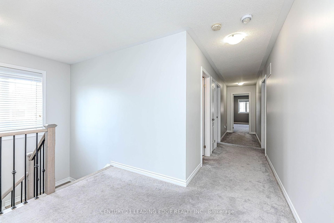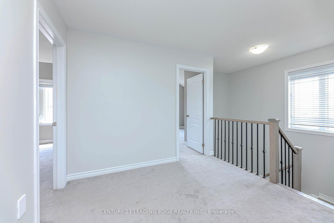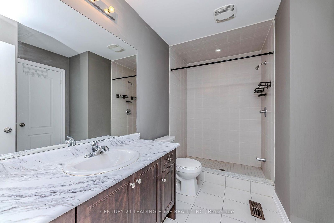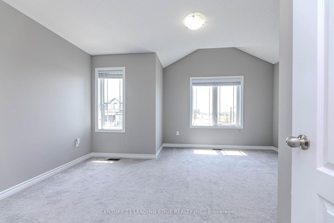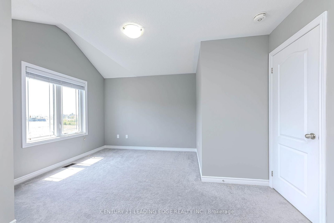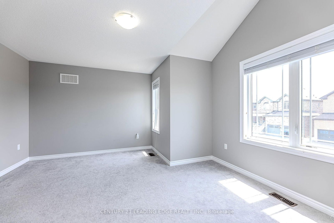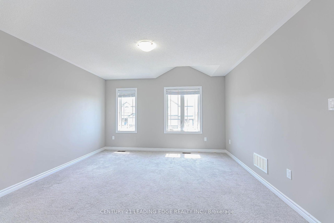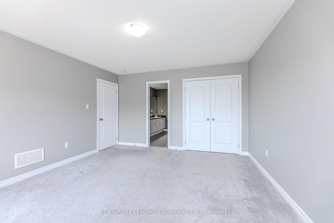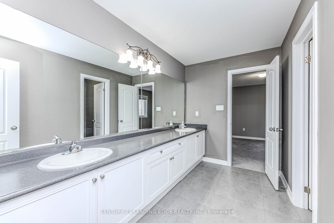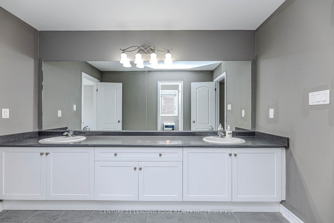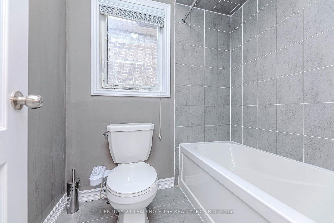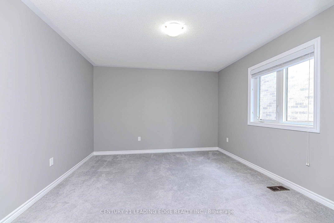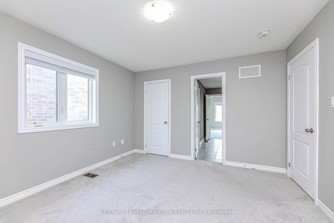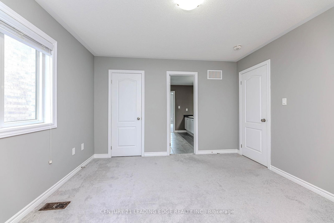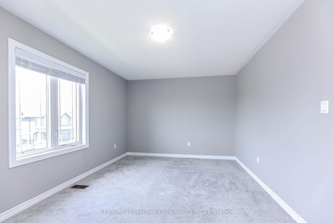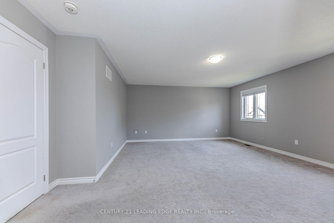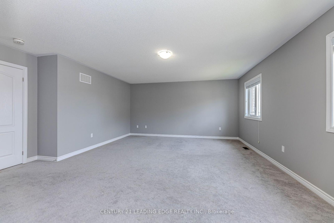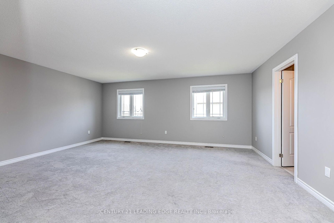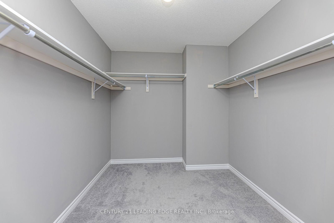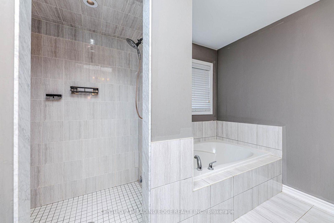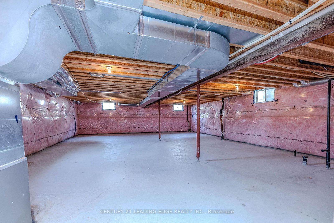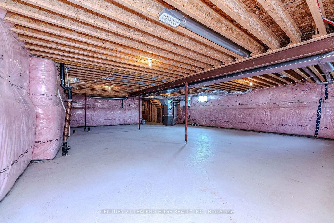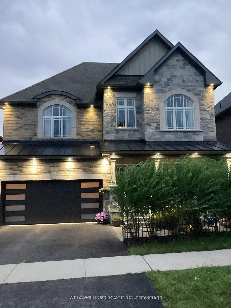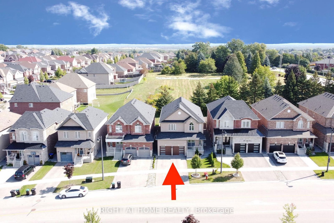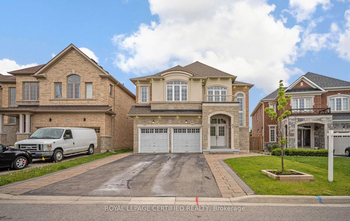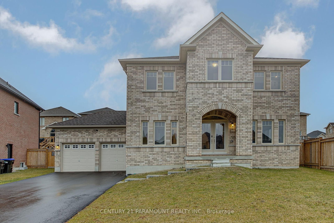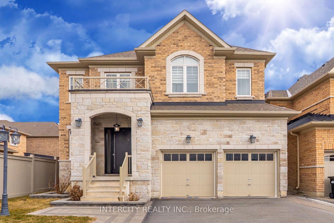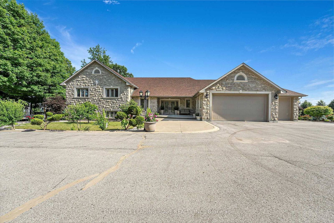Parking
Built-In 2 garage, 4 parking
Property
Municipality
Bradford West Gwillimbury
Living (Main)
hardwood floor, Window, Pot Lights
3.07 x 4.38 ft
Dining (Main)
hardwood floor, Formal Rm, Pot Lights
3.56 x 4.74 ft
Laundry (Main)
Ceramic Floor, Gas Fireplace
3.52 x 1.85 ft
Kitchen (Main)
Ceramic Floor, Centre Island, Pot Lights
2.89 x 4.5 ft
Breakfast (Main)
Ceramic Floor, W/O To Deck, Pot Lights
2.5 x 4.5 ft
Family (Main)
hardwood floor, Gas Fireplace, Pot Lights
3.07 x 4.59 ft
Primary (2nd)
Broadloom, 5 Pc Ensuite, Pot Lights
5.51 x 5.36 ft
2nd Br (2nd)
Broadloom, 3 Pc Ensuite, Pot Lights
3.07 x 4.02 ft
3rd Br (2nd)
Broadloom, 5 Pc Ensuite, Pot Lights
3.38 x 3.81 ft
4th Br (2nd)
Broadloom, 5 Pc Ensuite, Pot Lights
4.02 x 4.02 ft
Library (2nd)
Broadloom, Window
4.74 x 4.2 ft
About this home
Sophisticated and Spacious! This 5-Bedroom Lexington Model Offers Approximately 3,200 Sq Ft of Refined Living Space. Enjoy a Warm and Inviting Family Room with a Fireplace, aModern Kitchen, Very Bright, 9 feet ceiling, newly done, a lots of pot lights, New paint, through out, New Porcelain counter top and backsplash, with Stainless Steel Appliances, and a Bright Breakfast Area with Walkout to the Yard. The Primary Suite Features a Generous Walk-In Closet and a Luxurious 5-Piece EnSite. A Second-Floor Library Adds Elegance. Ideally Located Near Schools, Parks, GO Transit, and Shopping, Including Walmart.
Read More
More homes for sale under $1.3M in Bradford West Gwillimbury



